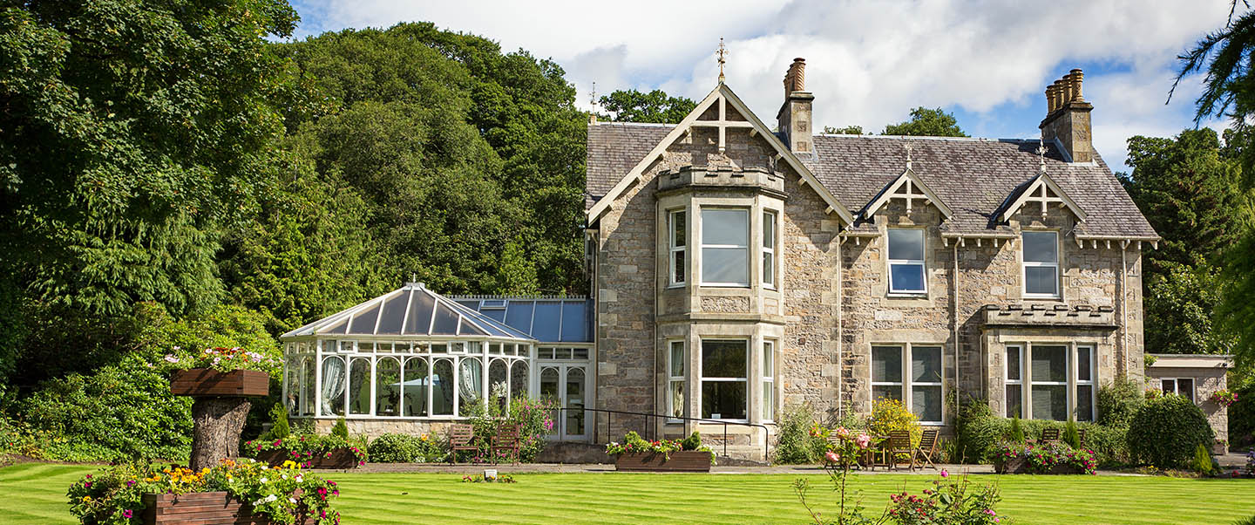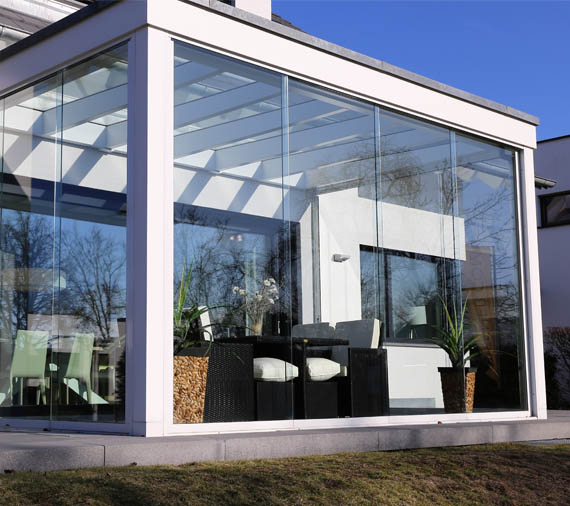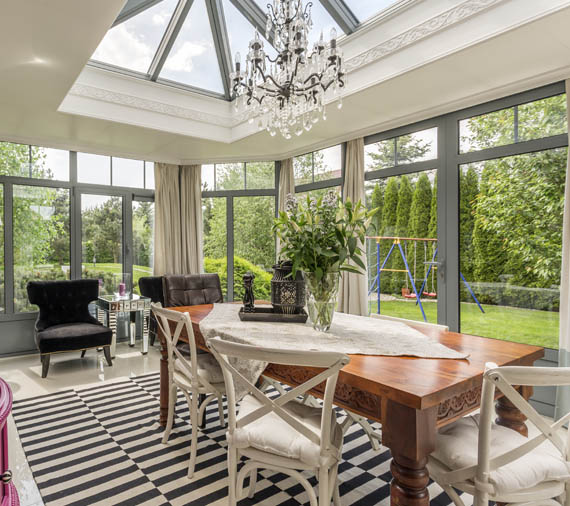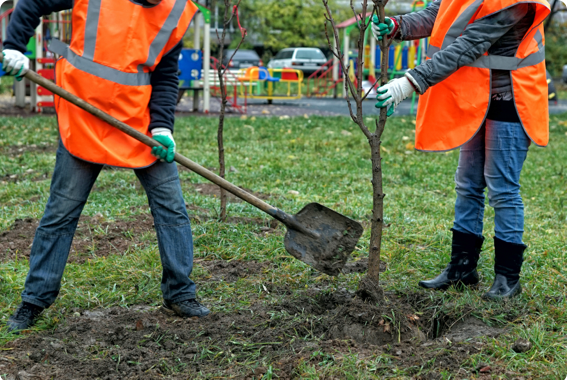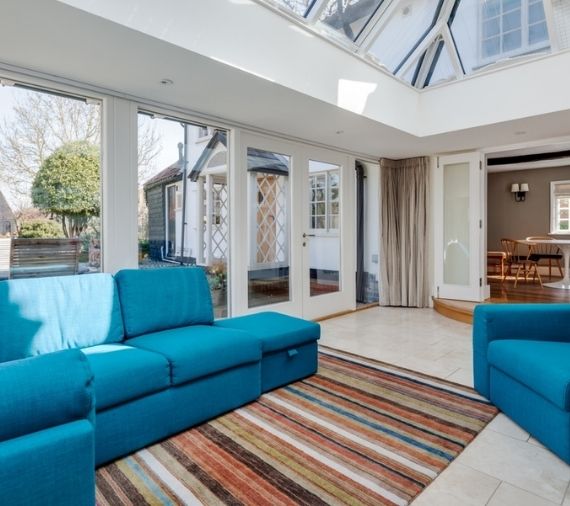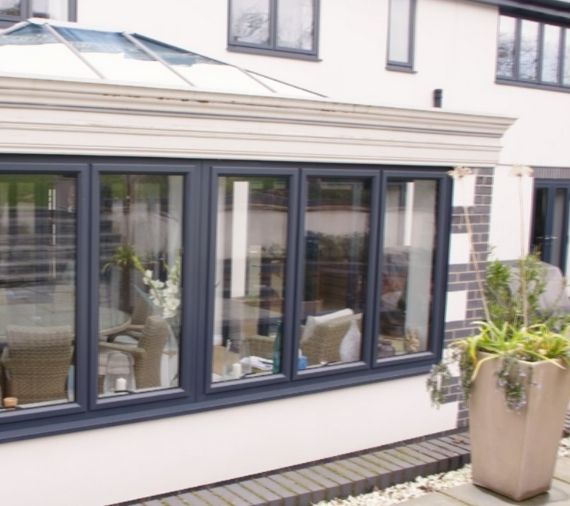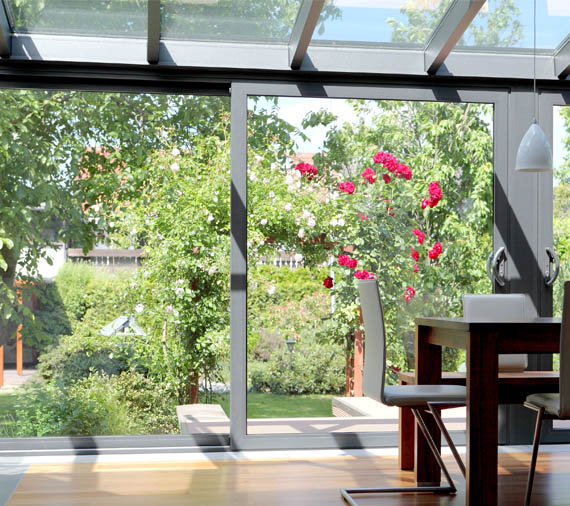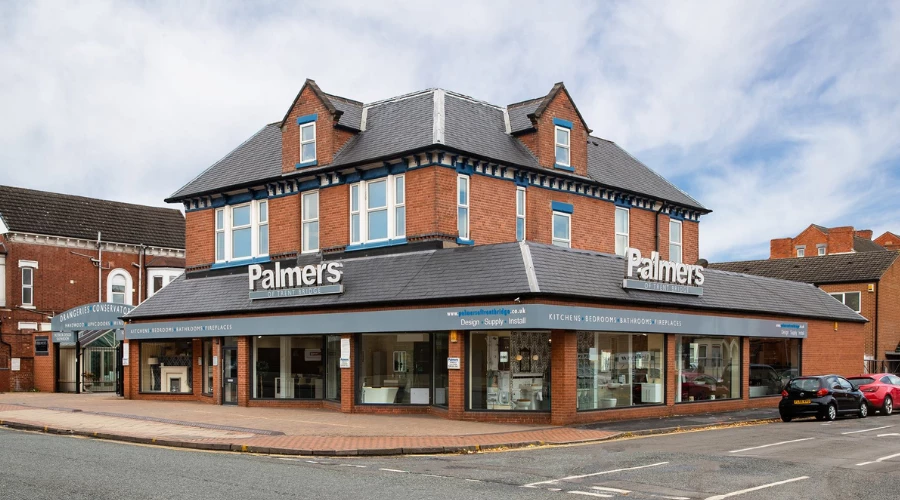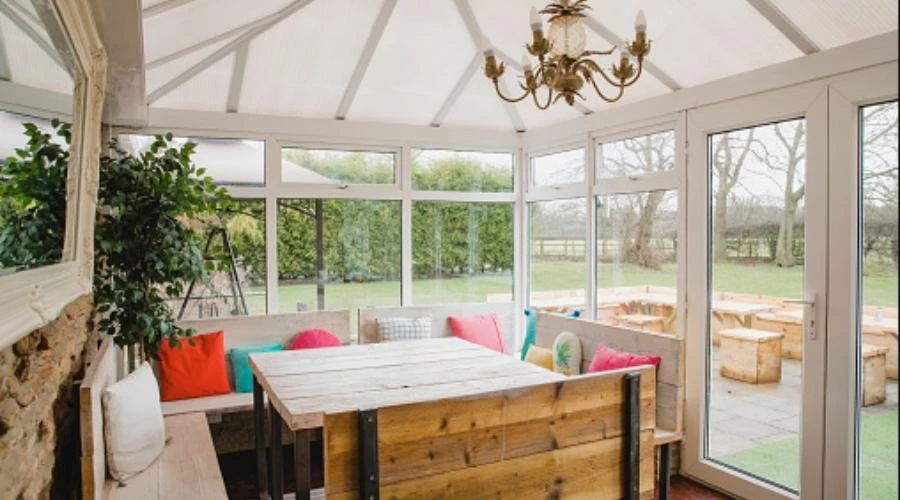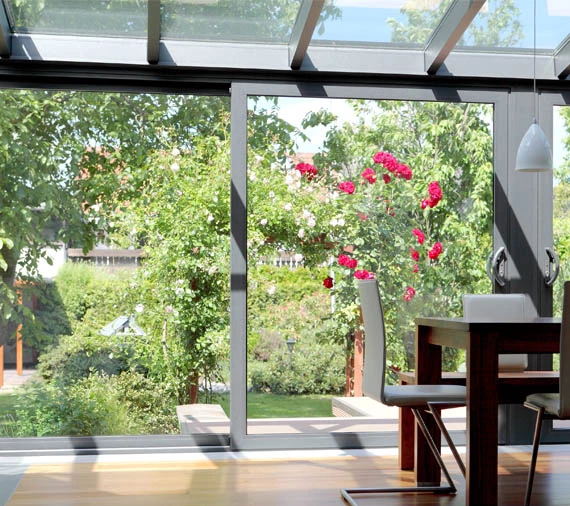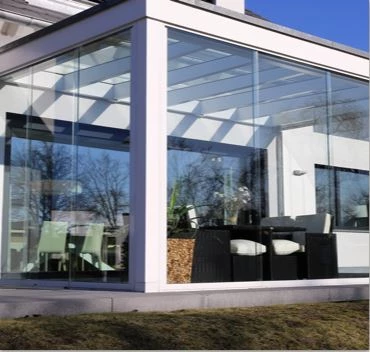As a construction company, we are commonly asked; what is the difference between a conservatory and an orangery?
Though they may seem similar on paper, it is the construction of these fitted rooms that separates them - conservatories have a brick base and orangeries are studier brick or metal structures. Starting with the Italian renaissance, orangeries have a rich history, adding to their timeless designs.
As a family business, we are proud of our leading expertise and reputation for orangery construction - reflected through our reviews. Dedicated to building luxury, bespoke fitted rooms, our service is complete with sustainable materials and comprehensive aftercare.

