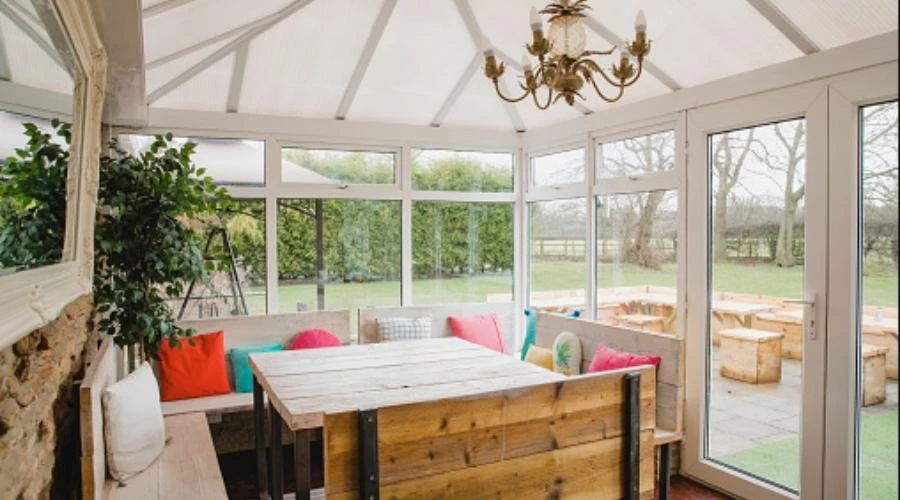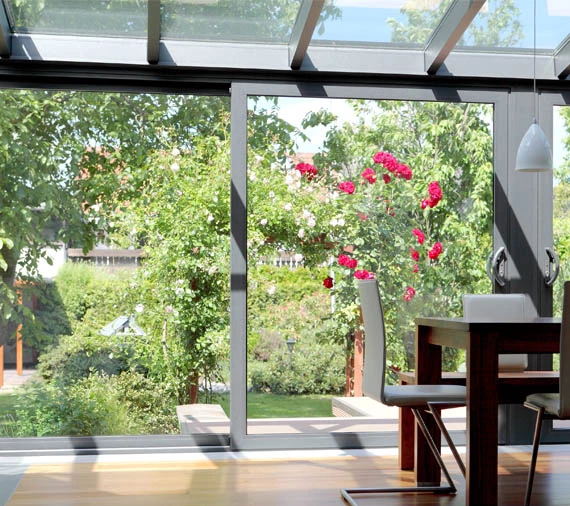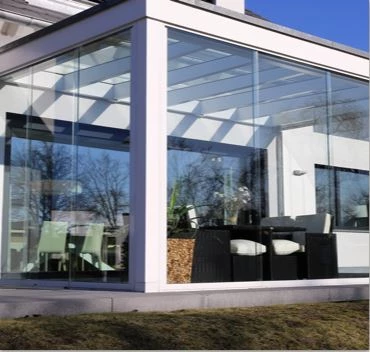The Process: How We Build Your Extension

On the first day, a skip will arrive at your property. This provides us with a safe way to dispose of the excess materials.
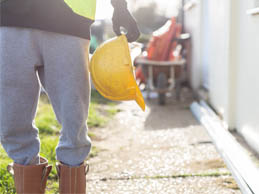
Clive Whiting, the CEO and Chief Designer, will arrive with a team of people, who will start to clear the space ready for construction. If needed, excavators can be used.
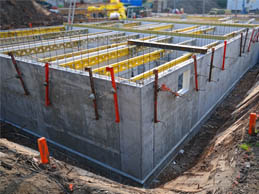
We will dig out the footing of the conservatory or orangery.
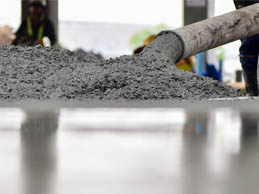
Then, we will lay a concrete floor, complete with a polythene membrane.

We will build the foundation structure out of brick, timber, steel, or steel RSJ if required.

After measuring for the windows and doors, they will be installed, bespoke to your style.
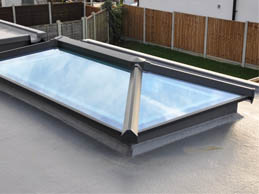
The exterior lantern will then be fitted, followed by the interior lantern.

Once the roof has been built by our joiners, it will then be fitted.

The glazing units will be made and fitted.
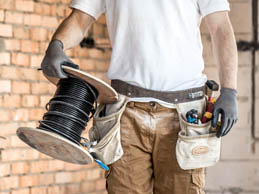
Our electricians will then install the electrics, ready for our plasterers.
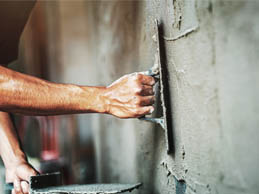
A team of plasterers will add their finishing touches, if decorating is required, our decorators will complete the job.

Power points will be added, and the floor is laid. It can be made of laminate, tile; whatever you prefer.

The skip will be removed, and your installation is ready to be enjoyed!
Latest Blog Posts

